341 Twin Lane S, Wantagh, NY 11793
$900,000
Sold Price
Sold on 1/24/2022
 3
Beds
3
Beds
 3
Baths
3
Baths
 Built In
1951
Built In
1951
| Listing ID |
11024490 |
|
|
|
| Property Type |
Residential |
|
|
|
| County |
Nassau |
|
|
|
| Township |
Hempstead |
|
|
|
|
| School |
Levittown |
|
|
|
| Total Tax |
$14,257 |
|
|
|
| FEMA Flood Map |
fema.gov/portal |
|
|
|
| Year Built |
1951 |
|
|
|
|
Welcome home to this absolutely beautiful Diamond colonial! This home was totally redone from top to bottom with no expense spared! Home offers open floor plan, 3/4 bedrooms, 3 full baths, living room w/ fire place, formal dining area, lounge area / wet bar, incredible chef's kitchen w/ professional grade appliances / gas cooking. Home offers primary bedroom en-suite w/ sitting area, walk in closet, and luxurious bathroom oasis. Home has state of the art gas furnace, 1st floor is radiant heat, solar panels that are owned for next to nothing on electric cost, central vacuum, central air 2 zones, 1 car garage. Backyard to die for with pavers, in ground salt water pool ( liner 2020) w/ integrated hot tub, pool shed w/ out door dry bar, perfect for entertaining. Location you can't beat near all major shopping, all major highways, LIRR, and more! If you are looking for a move in house to call home this is it, pack your bags and bring your toothbrushes!! Taxes do not reflect Star rebate.
|
- 3 Total Bedrooms
- 3 Full Baths
- 0.18 Acres
- 7920 SF Lot
- Built in 1951
- Colonial Style
- Walk Up Attic
- Lot Dimensions/Acres: .18
- Condition: Diamond
- Oven/Range
- Refrigerator
- Dishwasher
- Microwave
- Washer
- Dryer
- Hardwood Flooring
- 8 Rooms
- Entry Foyer
- Family Room
- Den/Office
- Walk-in Closet
- Private Guestroom
- 1 Fireplace
- Baseboard
- Radiant
- Natural Gas Fuel
- Central A/C
- Heating: Energy star qualified equipment
- Hot Water: Gas Stand Alone
- Features: Eat-in kitchen,formal dining room,granite counters,master bath,powder room,storage
- Vinyl Siding
- Attached Garage
- 1 Garage Space
- Community Water
- Pool: In Ground
- Patio
- Fence
- Shed
- Construction Materials: Frame
- Exterior Features: Private entrance
- Lot Features: Level,near public transit
- Window Features: Insulated Windows
- Parking Features: Private,Attached,1 Car Attached,Driveway,Tandem
- Community Features: Near public transportation
- Sold on 1/24/2022
- Sold for $900,000
- Buyer's Agent: Jennifer H Lucchetti
- Company: Montana Associates Inc
|
|
Signature Premier Properties
|
Listing data is deemed reliable but is NOT guaranteed accurate.
|





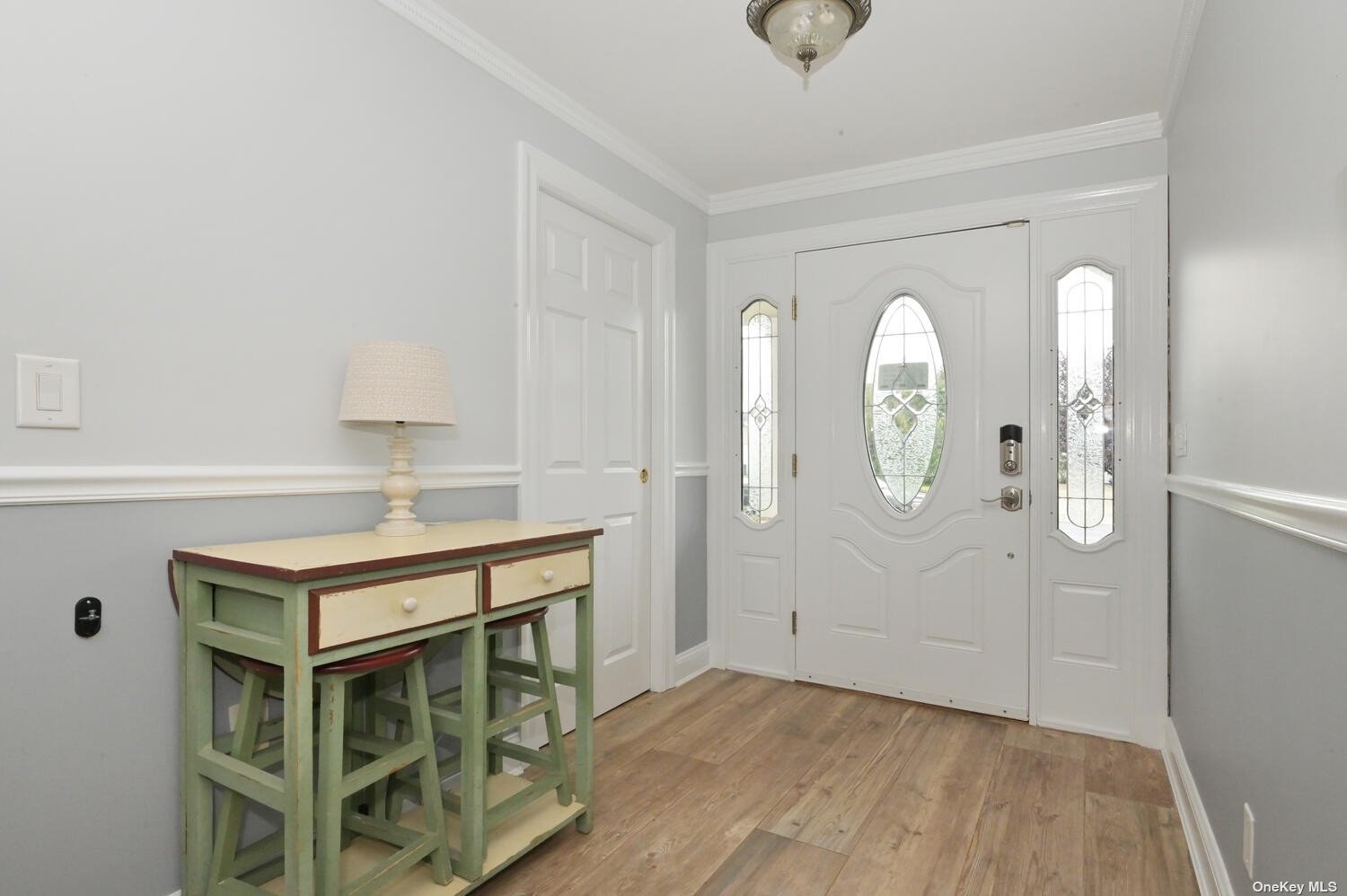 ;
;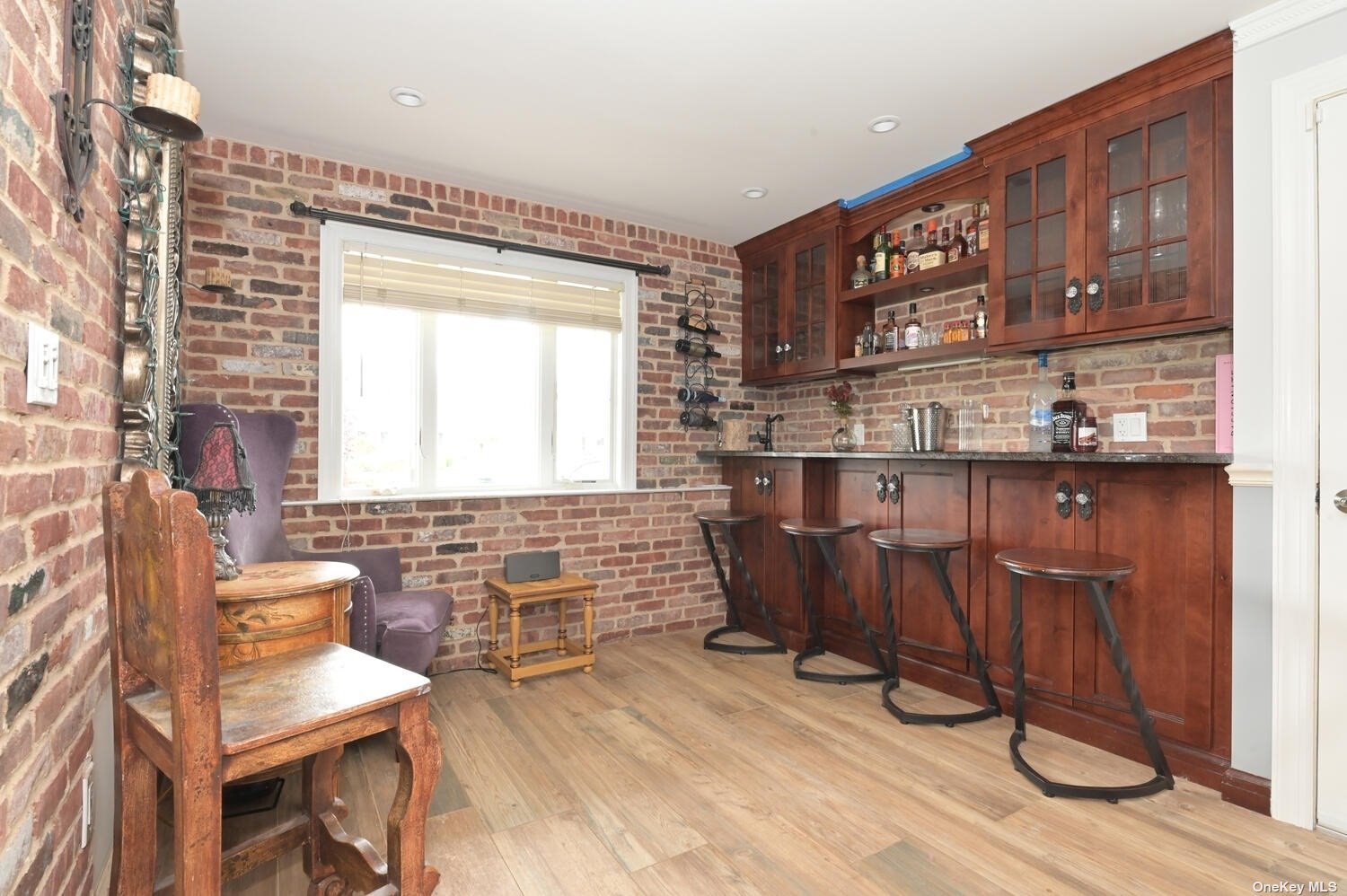 ;
;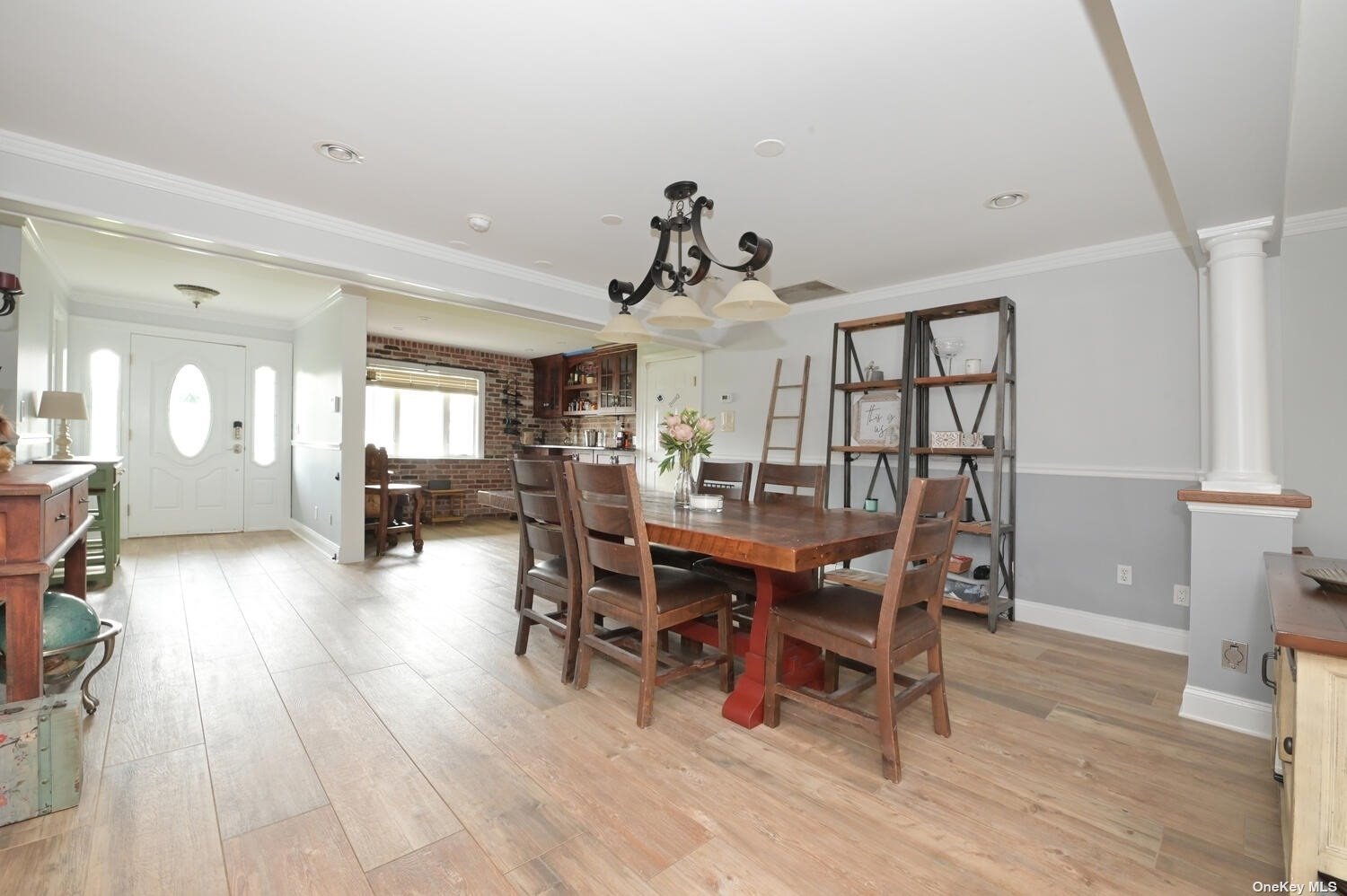 ;
;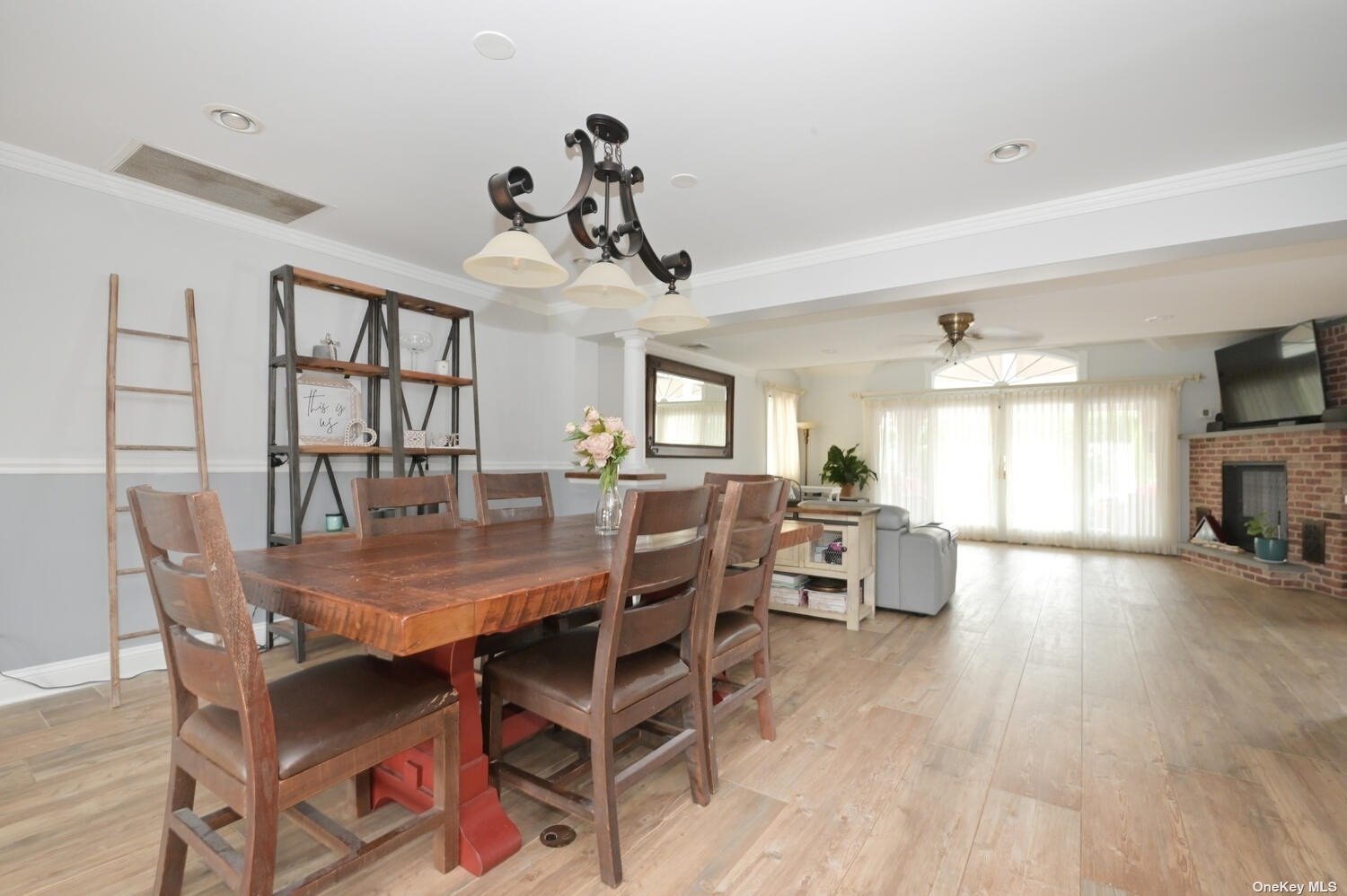 ;
;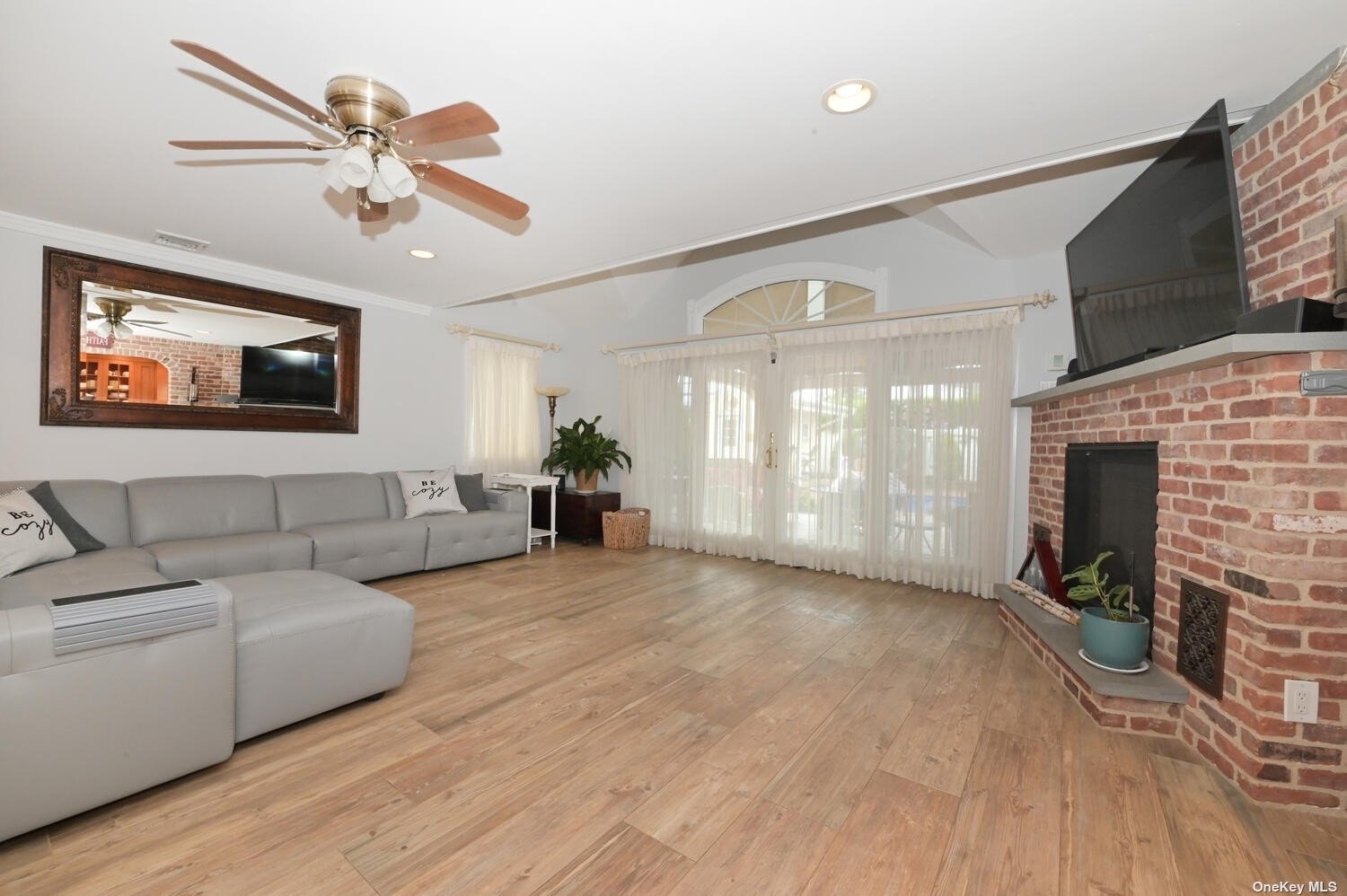 ;
;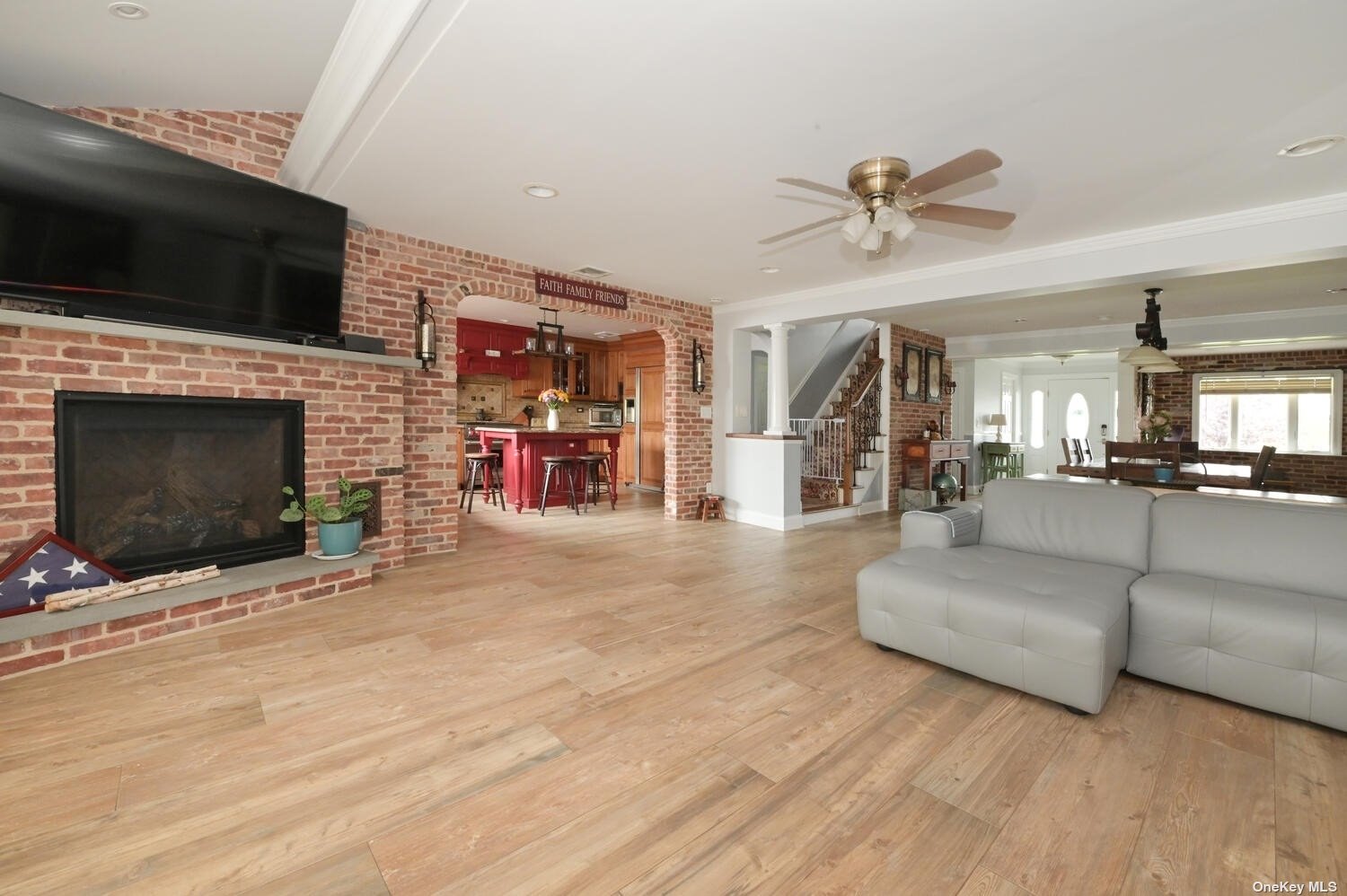 ;
;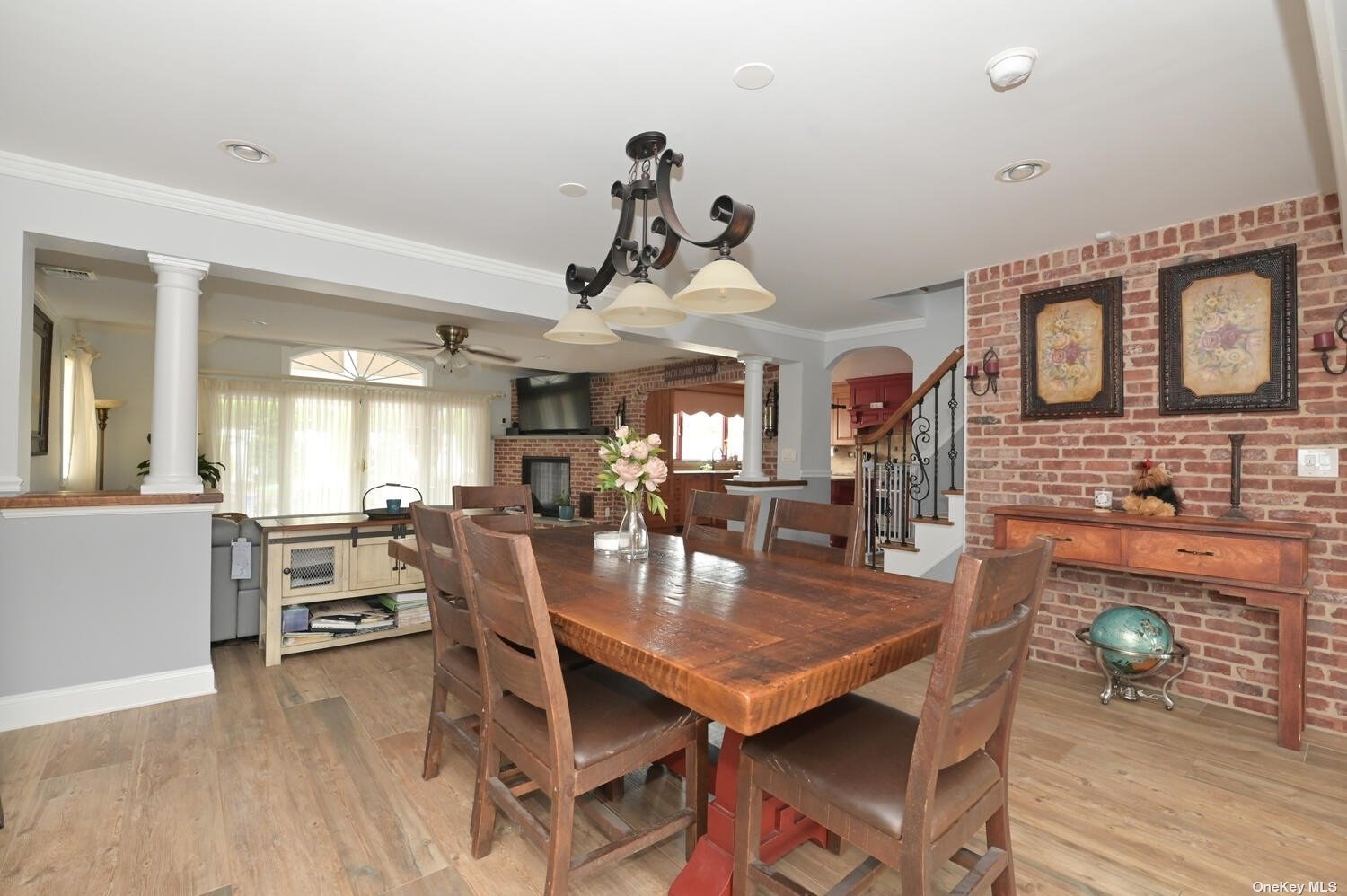 ;
; ;
;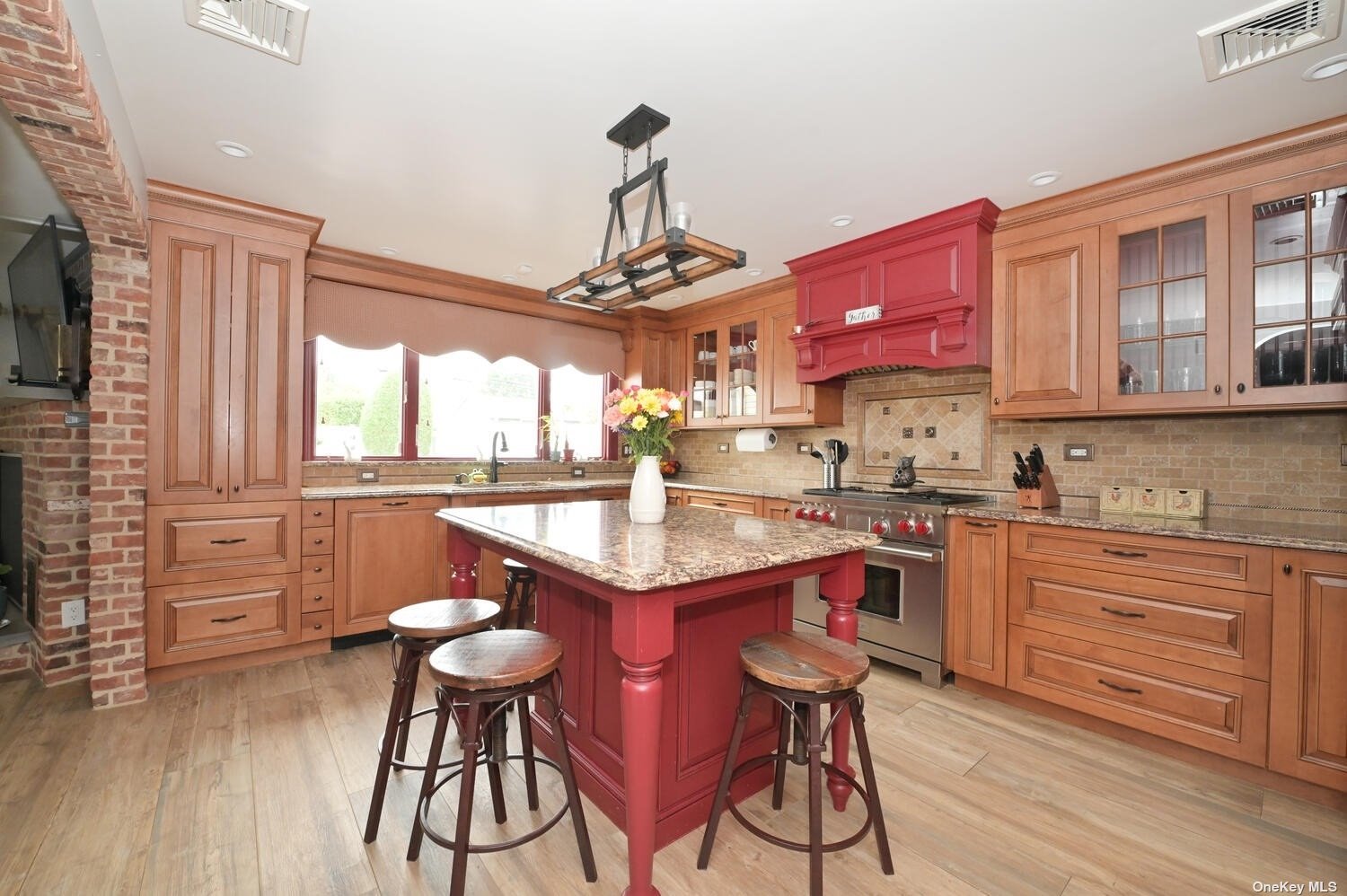 ;
;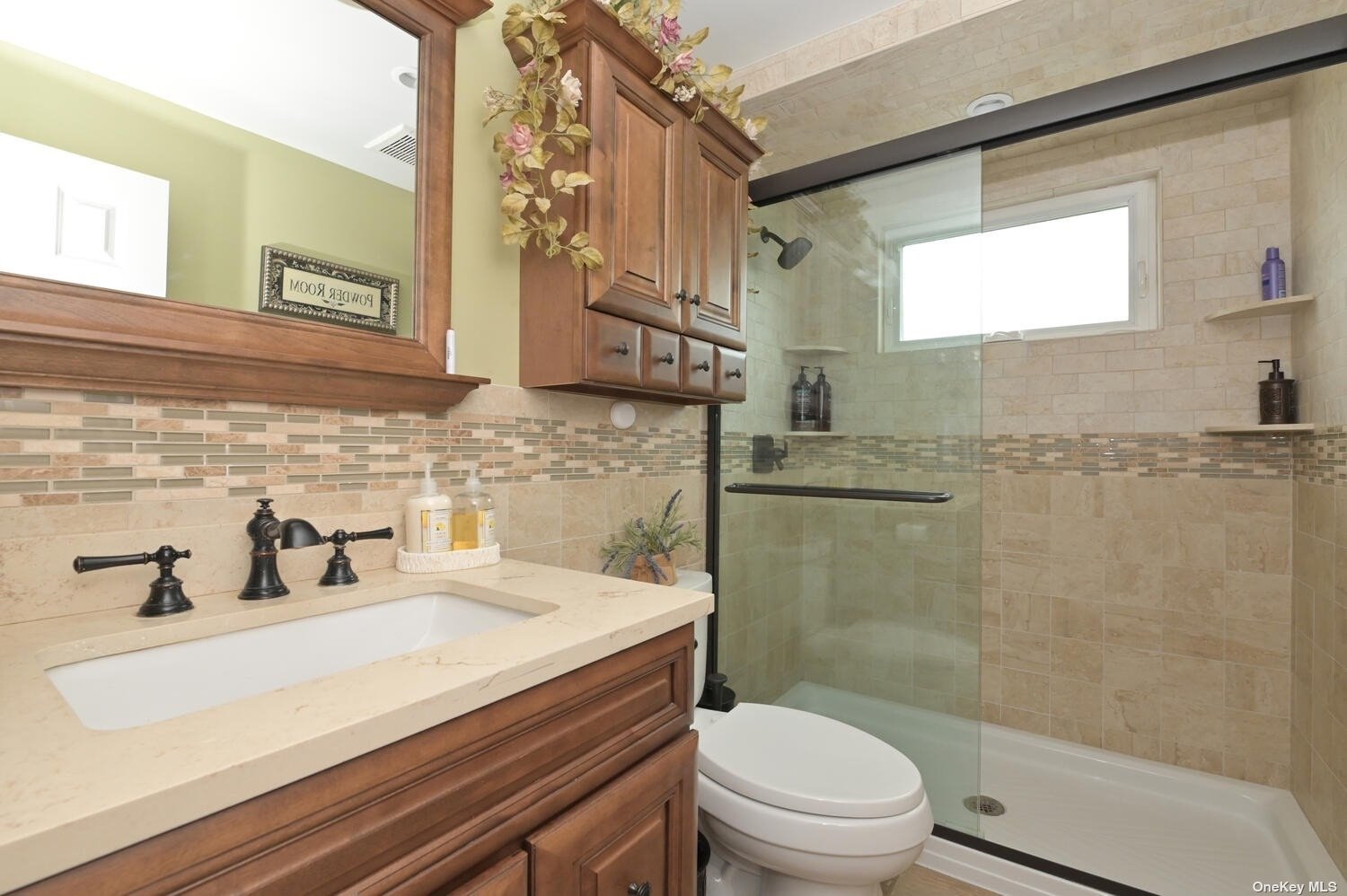 ;
;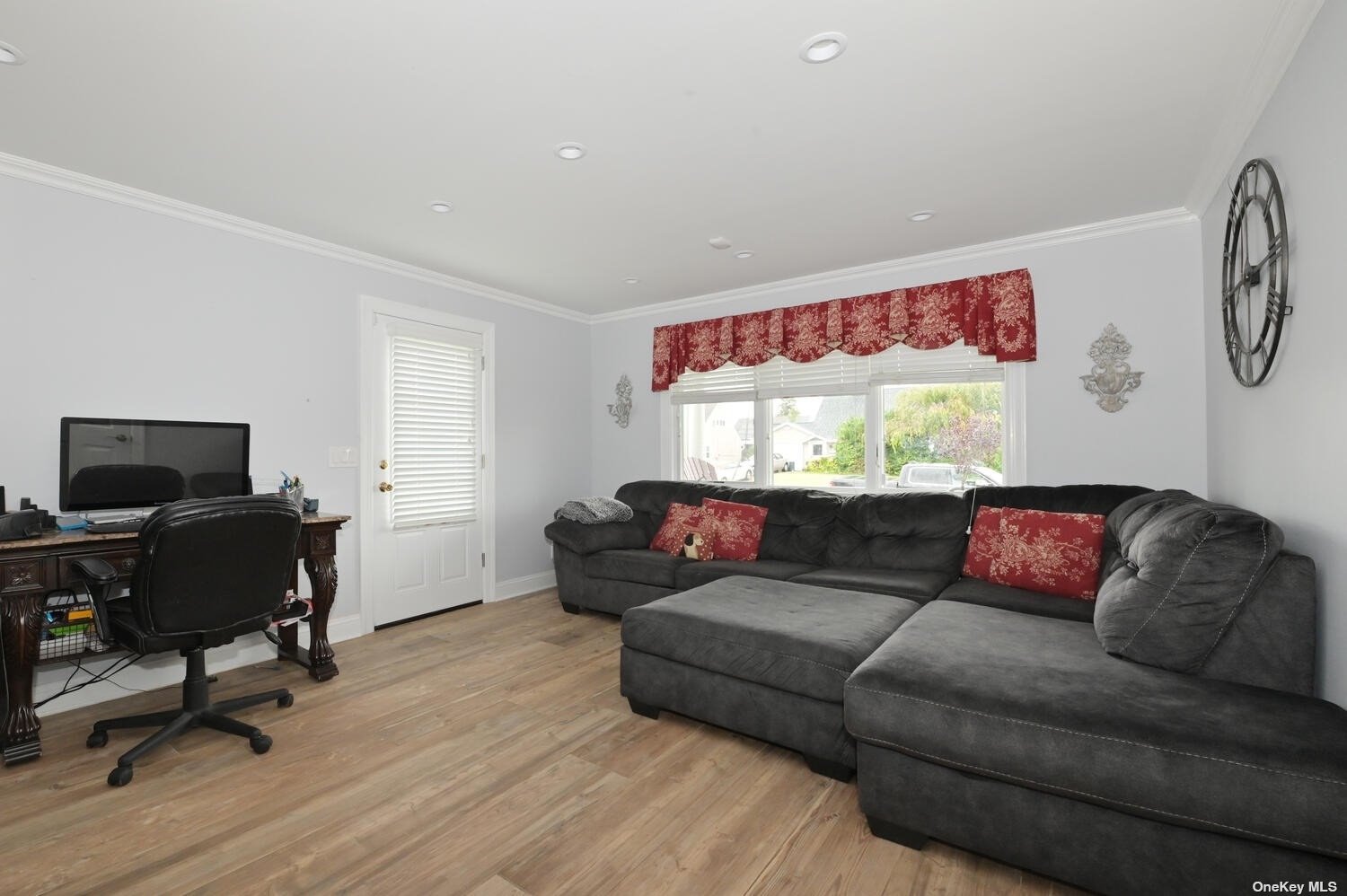 ;
; ;
;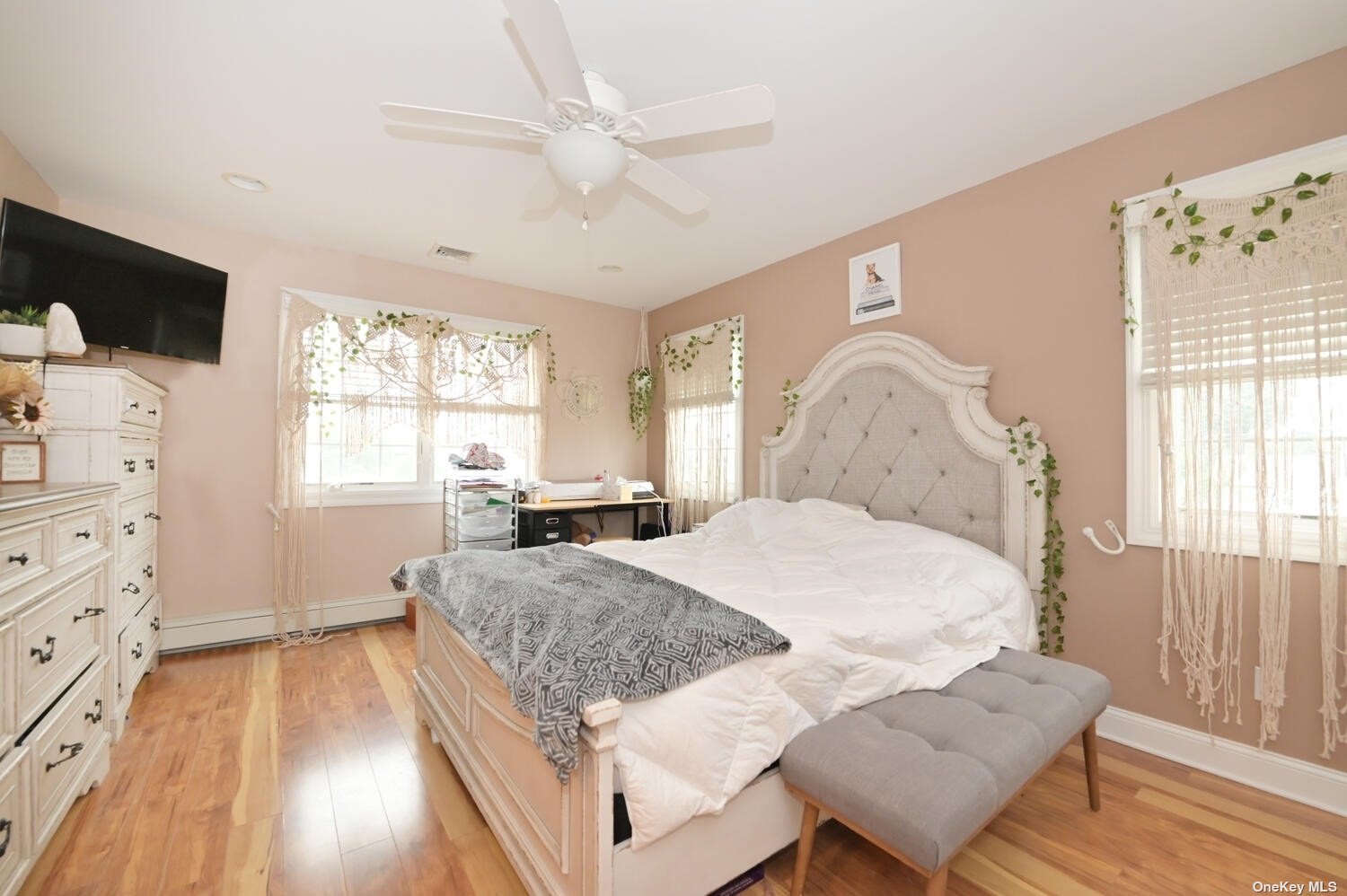 ;
;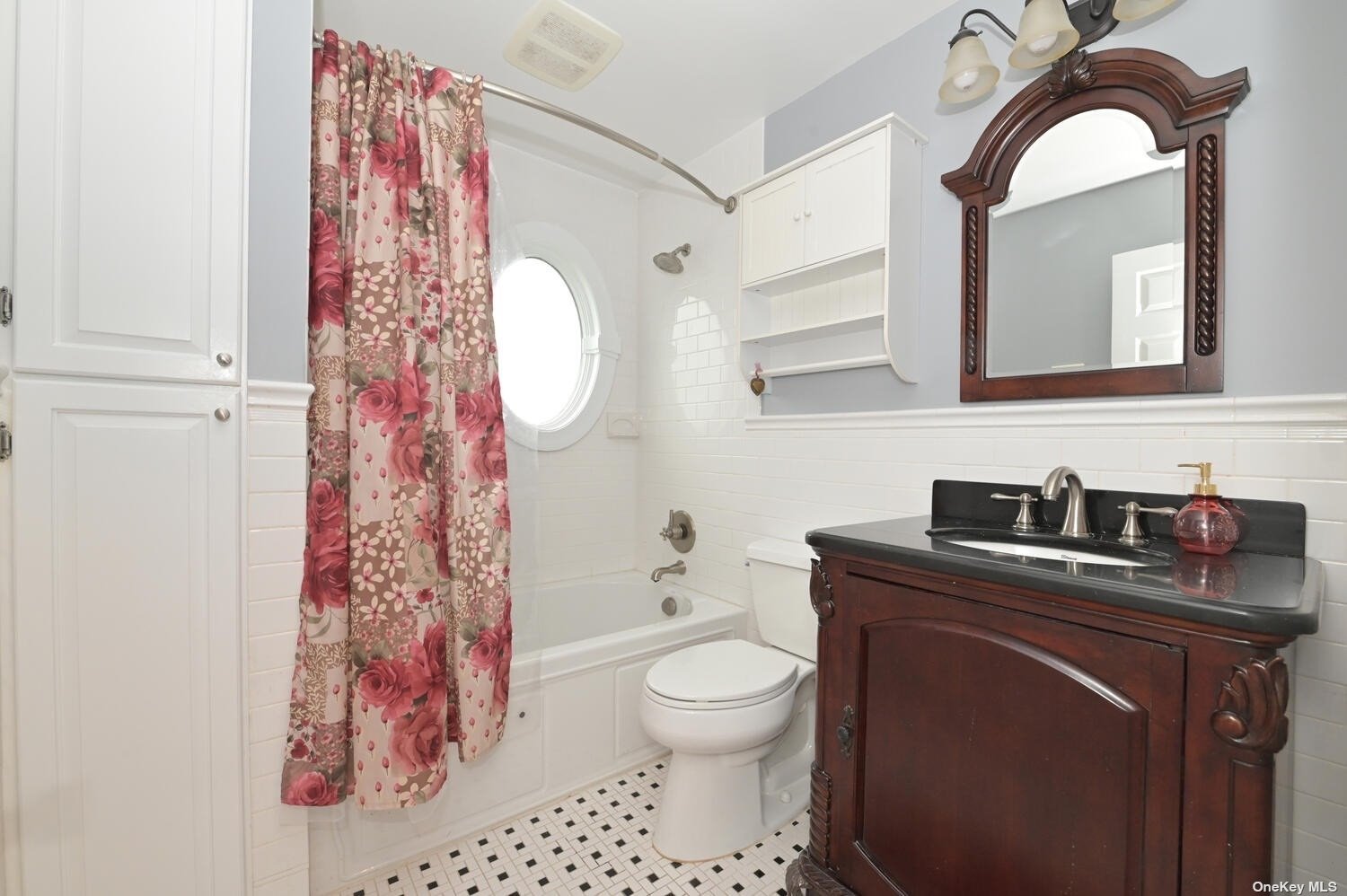 ;
;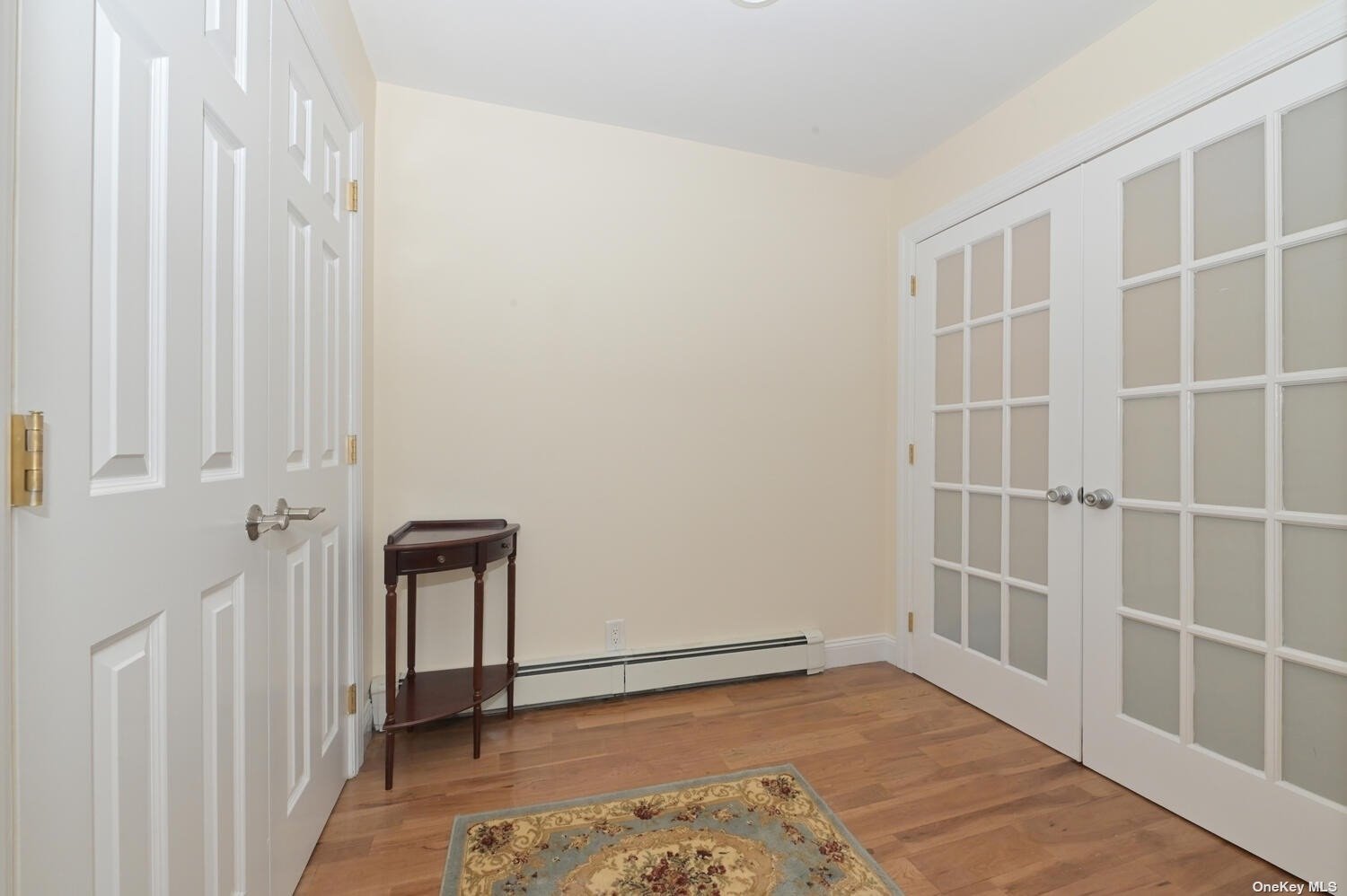 ;
;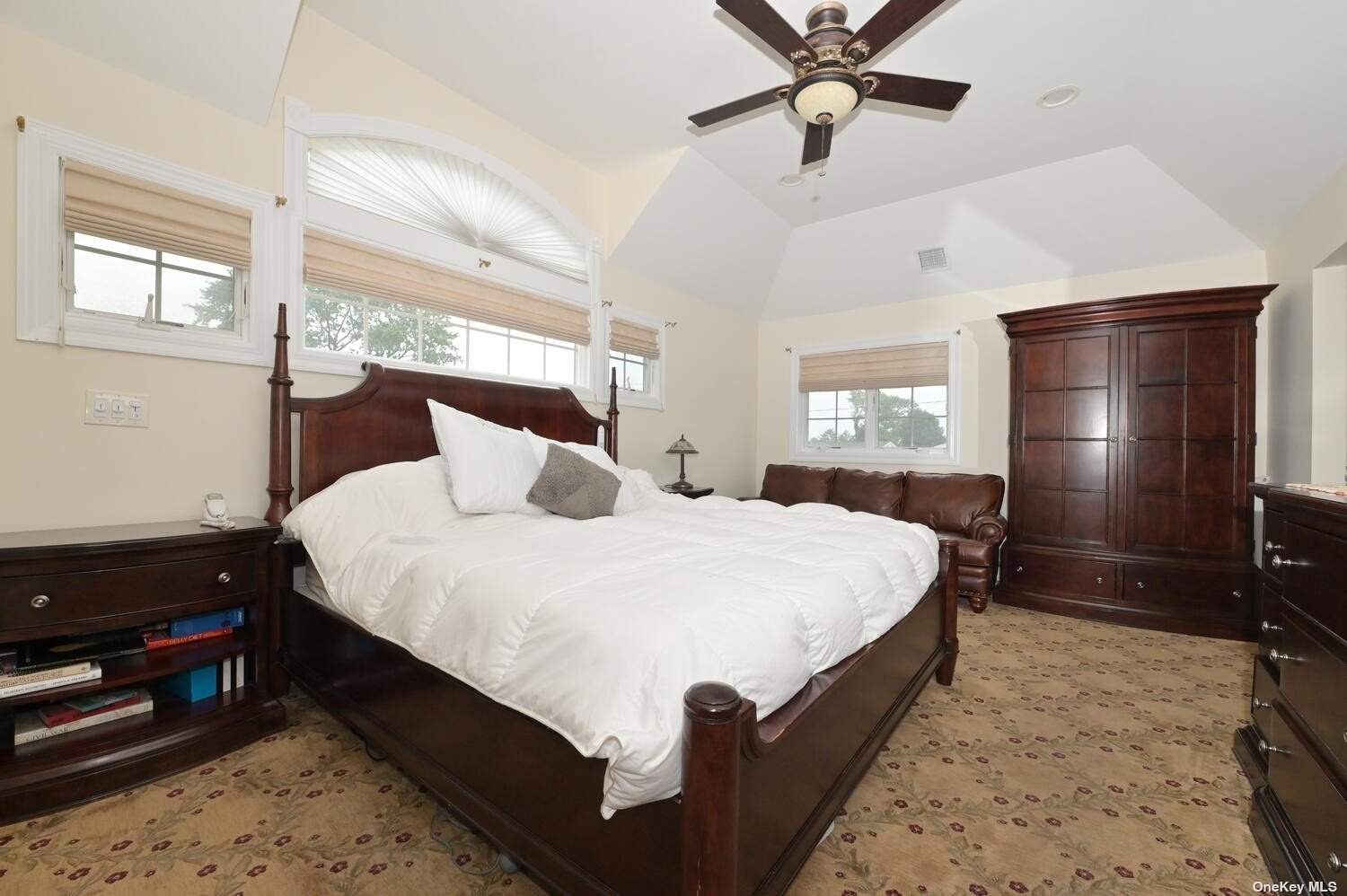 ;
;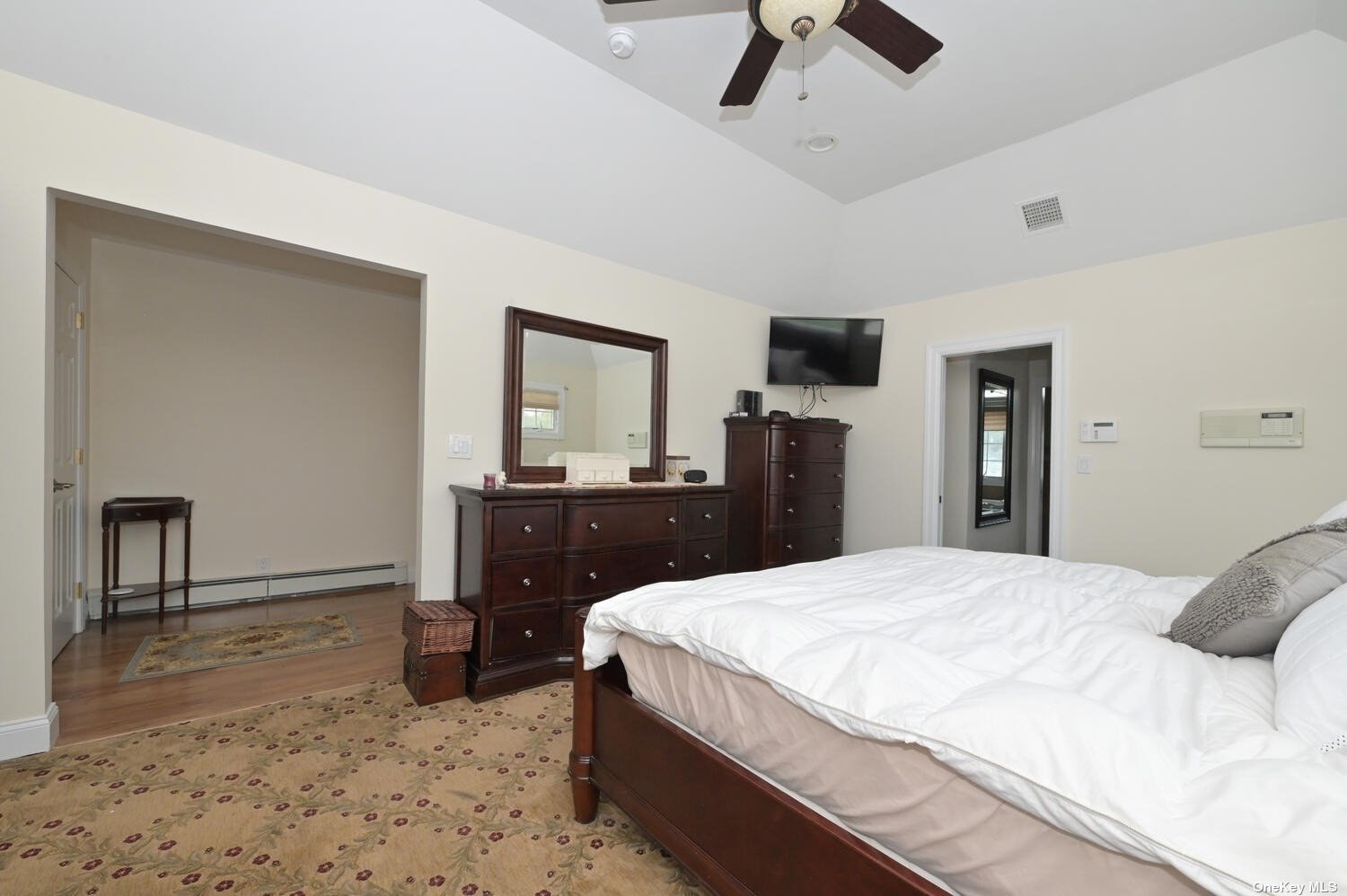 ;
;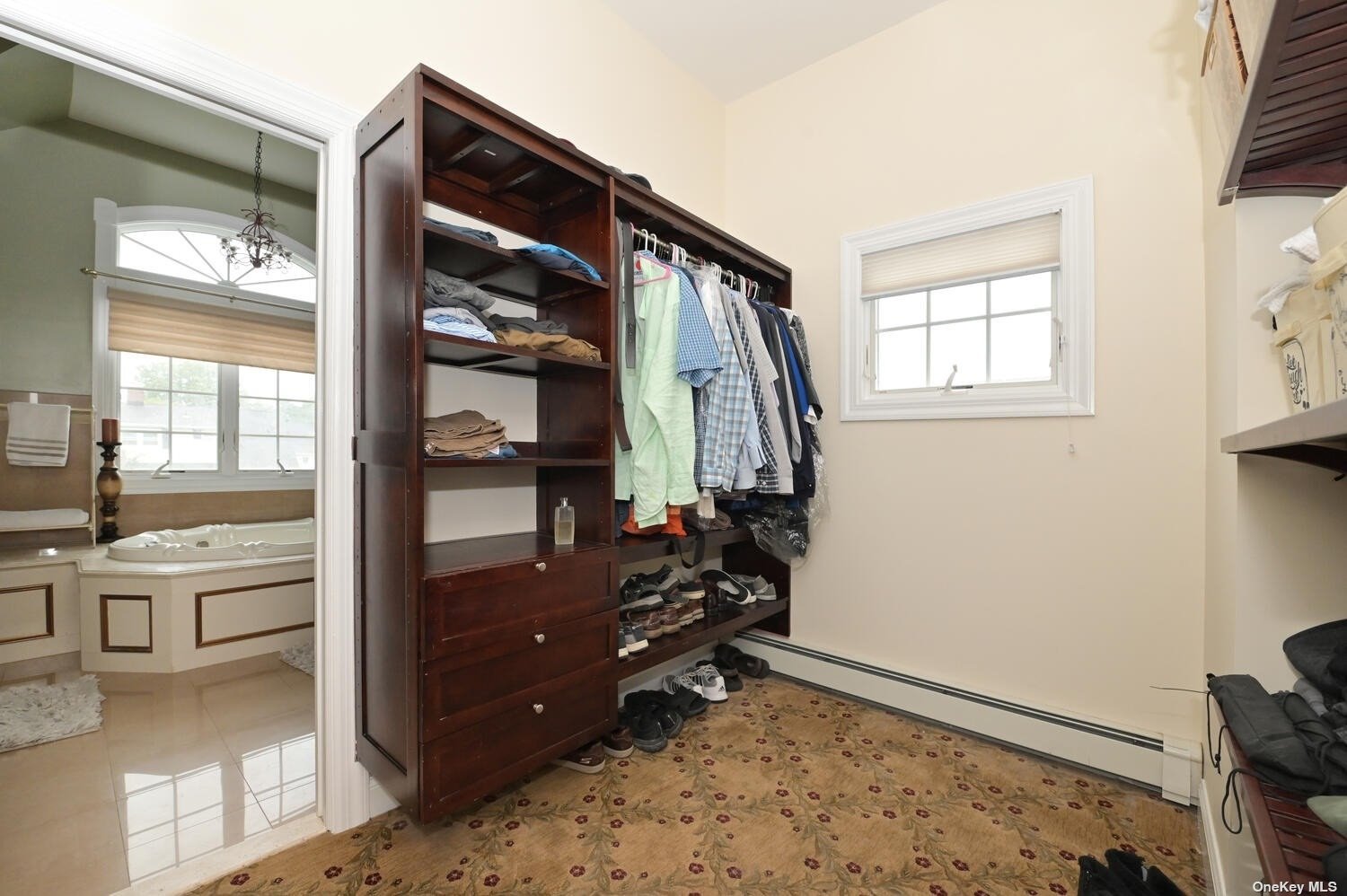 ;
; ;
; ;
; ;
;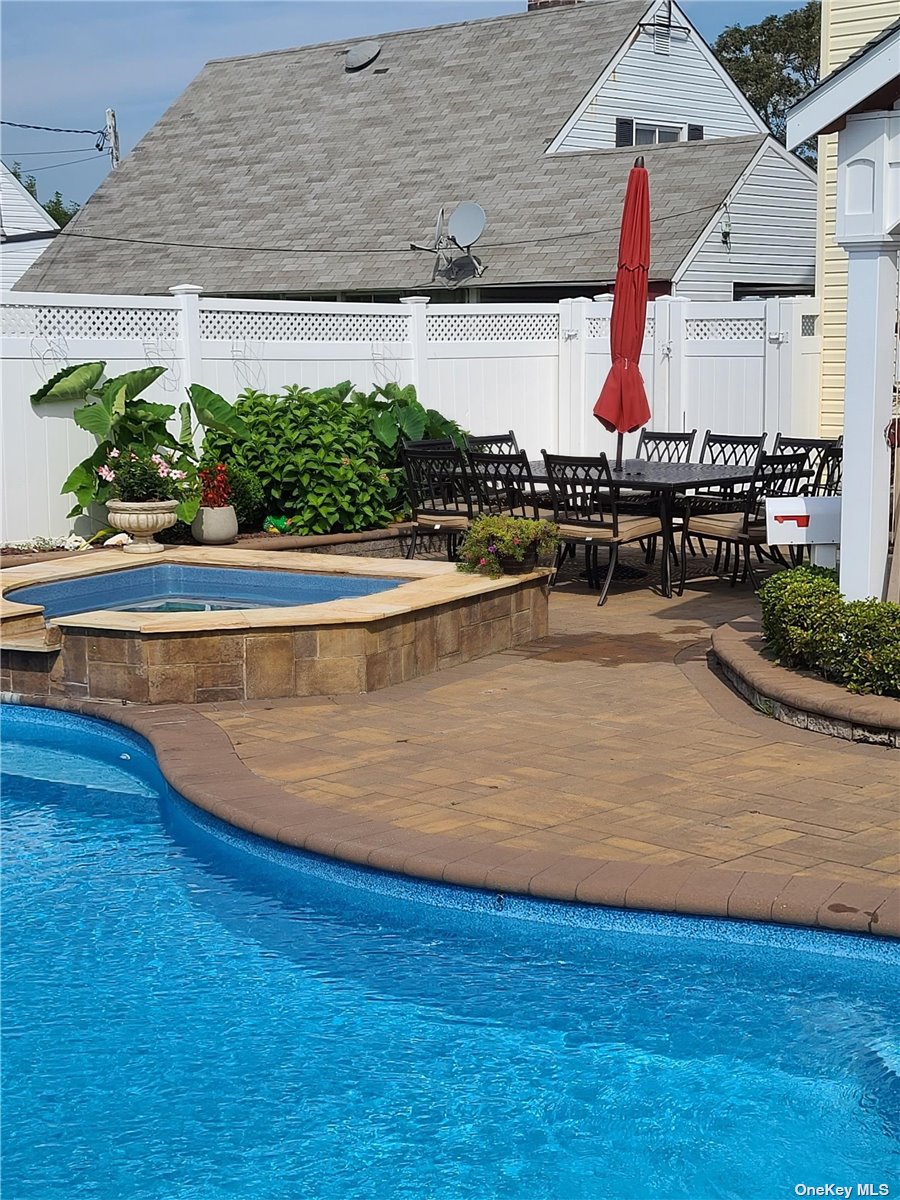 ;
;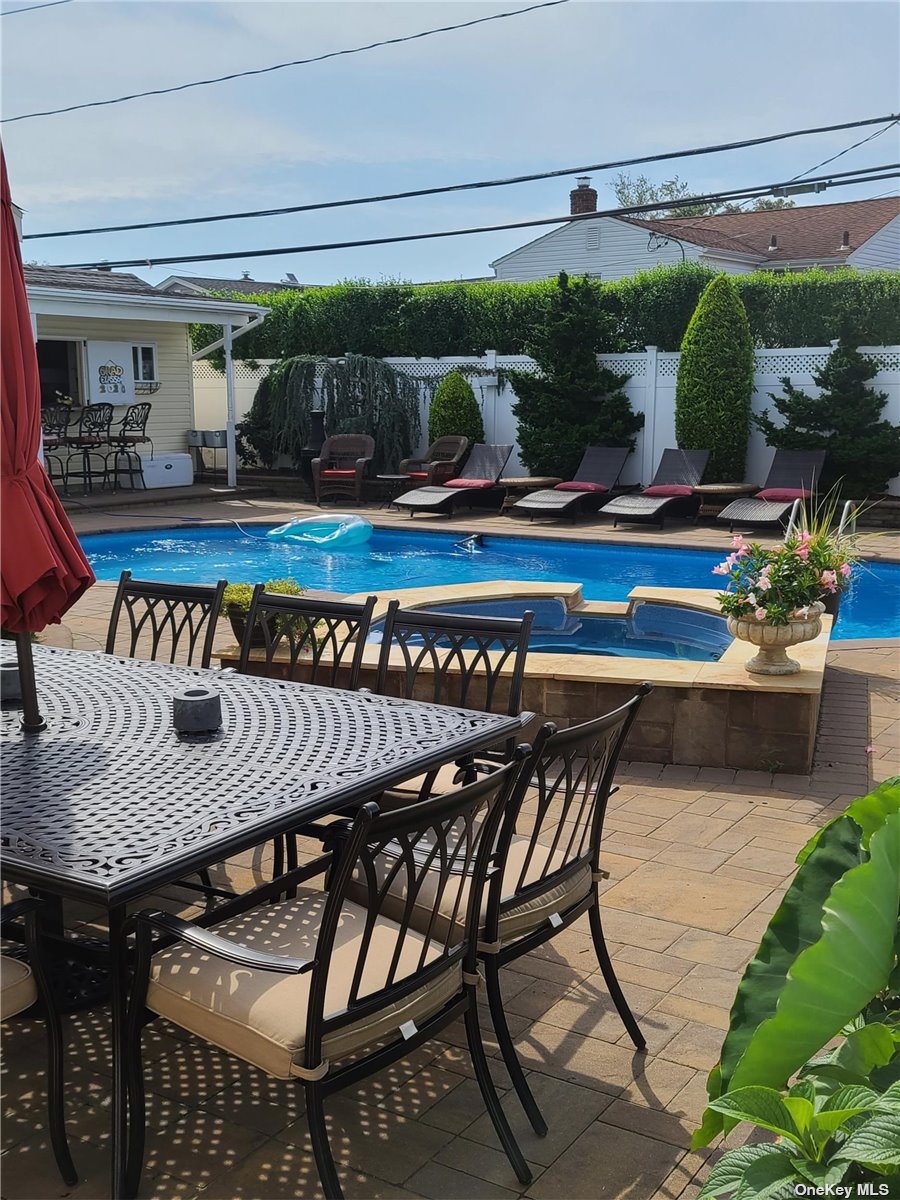 ;
;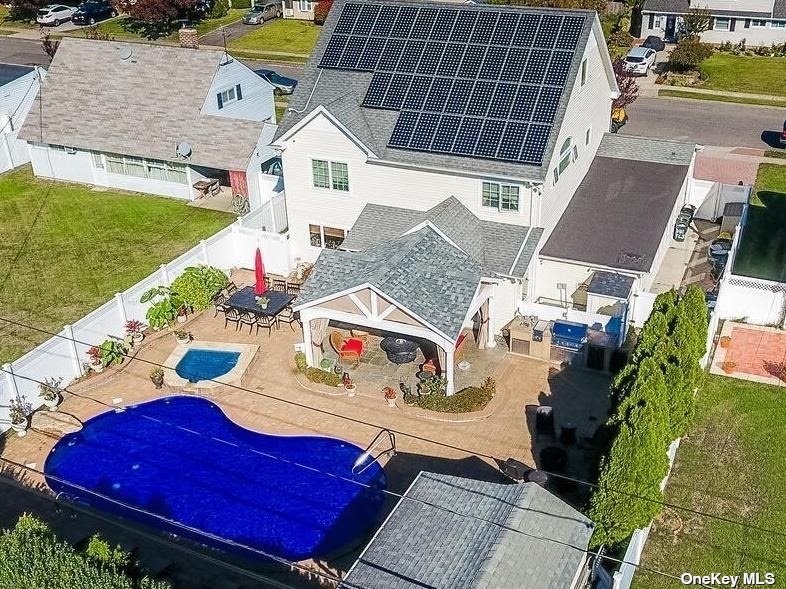 ;
;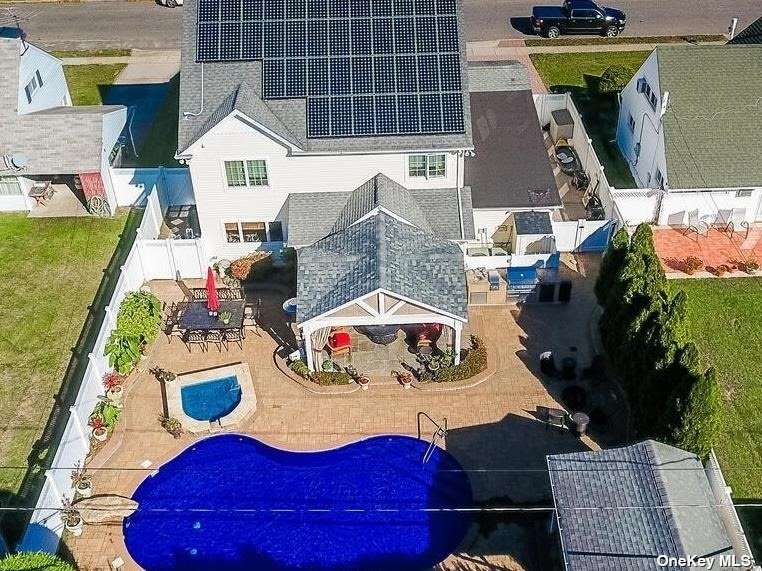 ;
;